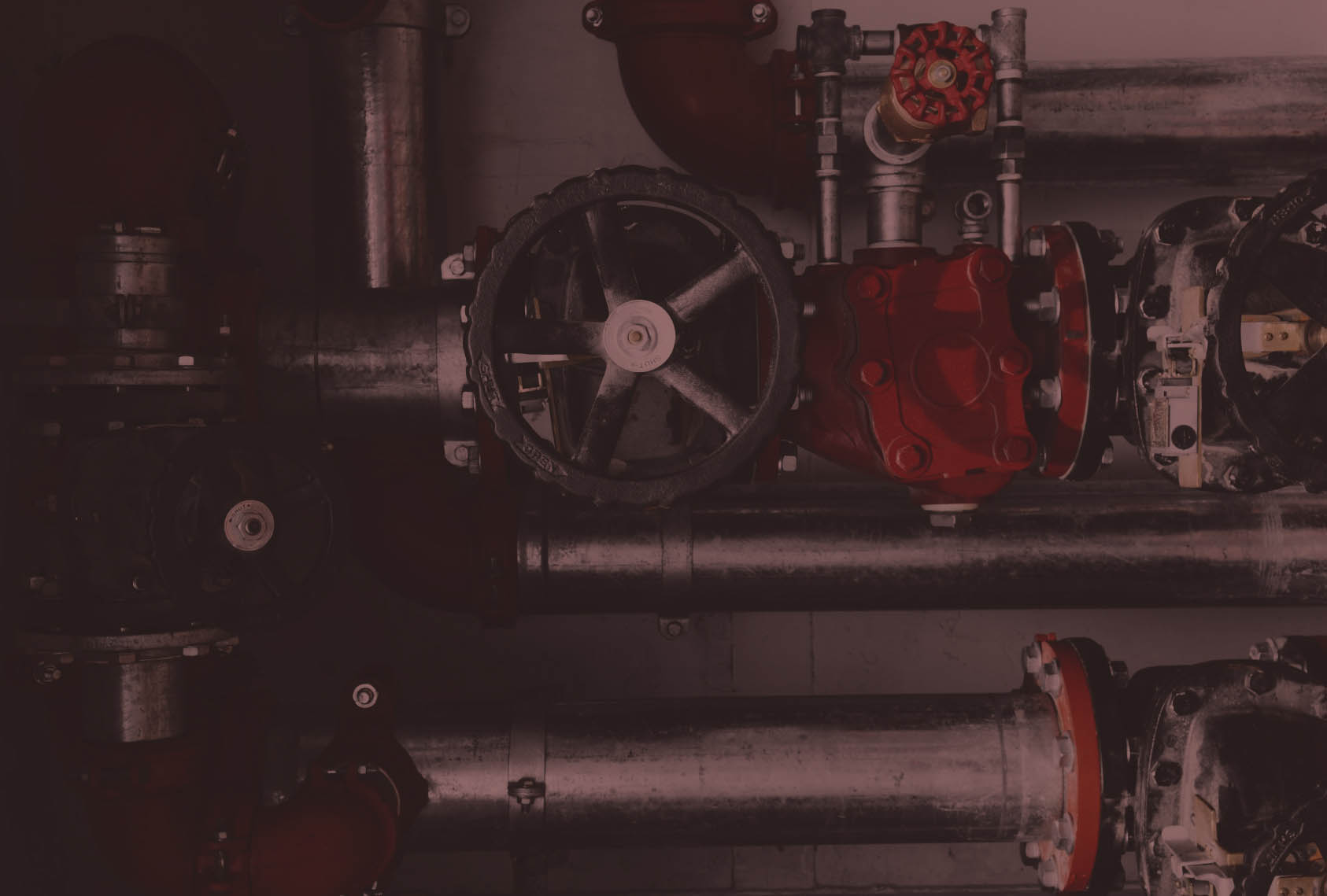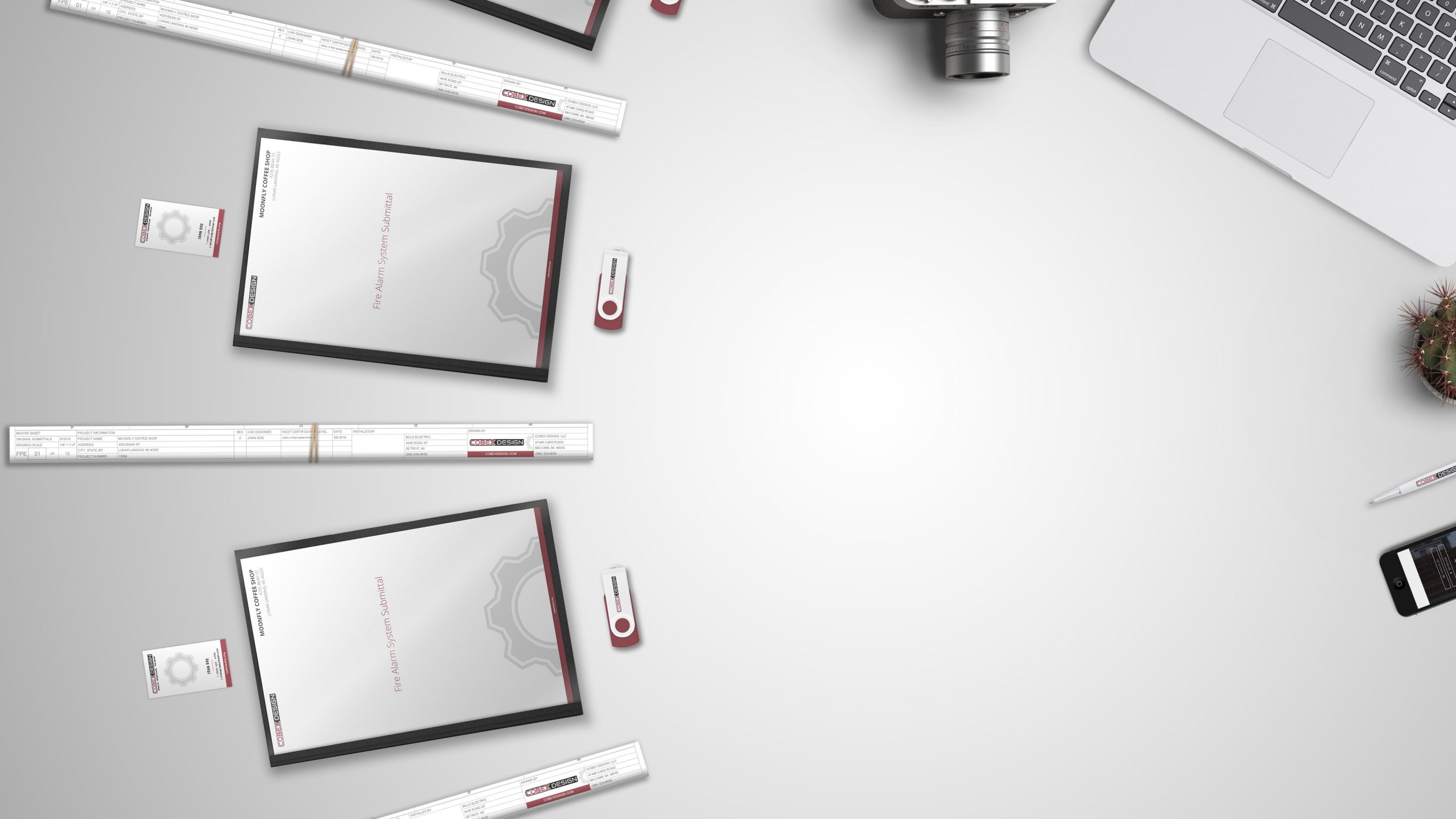
FIRE SYSTEMS DESIGNED WITH LONGEVITY IN MIND
We like to make sure our fire systems make it through every inspection.
Code Compliance
Fire Alarm Systems
Fire Suppression
Chemical Systems
FIRE CODE CONSULTATION
What makes us the perfect choice for deciding what is required to meet code? Our knowledge is gained from our many years of experience designing and deploying a variety of fire systems which range from large campus style sites with multiple buildings, monolithic high rises, small office buildings, and even national retail box stores. Not only have we designed fire systems in the United States, we've also designed them in Canada and Puerto Rico as well.


SUBMITTAL PACKAGES
After we’ve finished your project, you will be provided with a submittal package. This package can be submitted for review to City Municipalities or an Authority Having Jurisdiction (AHJ). You will also be given a choice of digital or physical delivery methods for your overall convenience. Our files are saved in industry standard formats and can be exported to work with most other software suites.
WHAT'S INCLUED?
Typical Drawing Package
Master Sheet
System Layout
General Notes
Risers Diagrams
Typical Drawings
Wiring Diagrams
Submittal Booklet
Cover Page
Device Specification Sheets
Voltage Drop Calculations
Battery Calculations
Here are just a few other fire services we offer.
Drawing Recreation
Let us crawl in your ceilings or dig through your old boxes of drawings to create modern CAD drawings of your existing system.
Yearly Inspections
Stay up to date and avoid fines from your local fire marshall. We have the certifications and licenses to inspect and sign off on your fire systems.
Extinguisher Layout
Have us locate each and every one of the extinguishers in your building for reference purposes.
Evacuation Plans
Ensure everyone in your building is safe and has a clear understanding of the procedures that you may enforce during an emergency.